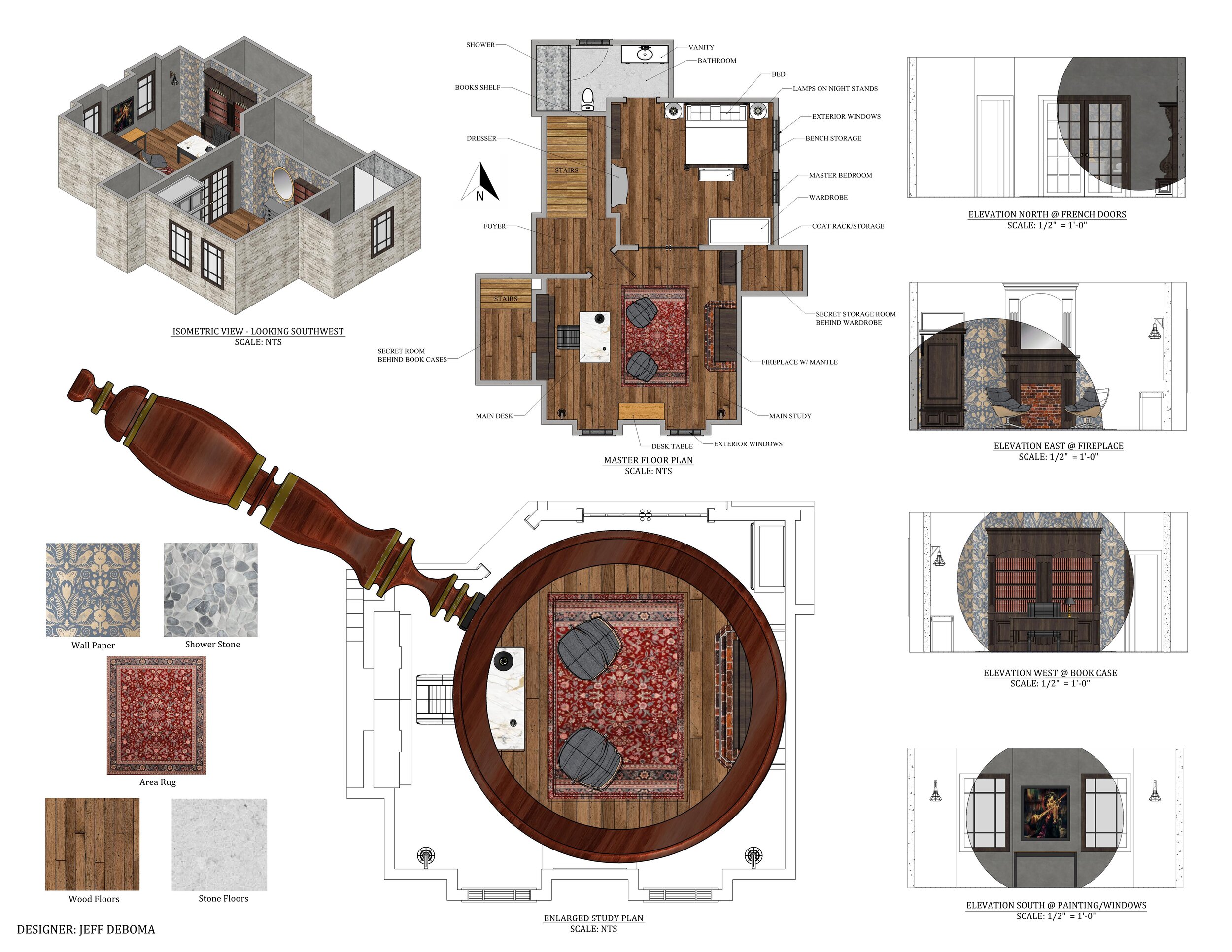JD Draftworks utilizes multiple CAD platforms to accomplish the most demanding designs. Most notably, a powerful 3D CAD software known as Solidworks, where clients are able to see a rendered model and see their design in context of the space. Models can be rotated, sectioned, and exploded allowing presentations and reviews with clients to be productive. Drawings are then produced to convey all the necessary information for client approval, and provide critical details for assembly production and field installation. The goal is to provide the client with an accurate drawing package, minimal revisions, and expedite production to meet critical delivery dates. Below are some samples of completed and conceptual projects.
DAVIS FAMILY TOWNHOUSE
YAKIMA VALLEY WORKERS CLINIC - CARE TEAM STATION
NKBA DESIGN - BOULDER MASTER BATHROOM
CONCEPTUAL - CONTEMPORARY RESIDENTIAL HOME
LOBBY BUILT-IN FIXTURE
YAKIMA VALLEY WORKERS CLINIC - DENTAL RECEPTION
CONCEPTUAL - MASTER BEDROOM SUITE
CONTEMPORARY TINY HOUSE PROJECT








